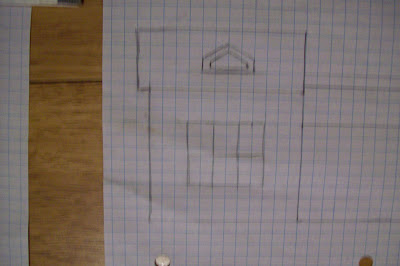They came over to the house yesterday and we spent about two hrs tossing around ideas. At this point, we are going to add on about 312 sq feet, to the current 625 sq ft house. It was either add on and build an additional bedroom for Jubal, or cut a hole in the wall at the end of his bed so that he could stretch his feet out.
This is the East facing wall. The windows are high up so that our neighbors won't be able to see what we are doing, and we will still be able to get light. we will also have cathedral ceilings, with wooden tongue and groove panels on the ceiling, and some type of dormer window. This is the common room wall.
 This is the west side of the addition, which is our bedroom. We will also have cathedral ceilings, the same as the common room, and a dormer window. Hopefully we will also have a bump out window that we can curl up in to read a book or drink coffee.
This is the west side of the addition, which is our bedroom. We will also have cathedral ceilings, the same as the common room, and a dormer window. Hopefully we will also have a bump out window that we can curl up in to read a book or drink coffee.
This is the North side of the house, the side that faces the road. Again, lots of window space to provide natural light.

We are very excited about this project and very excited to have some people we trust working with us. 3 months ago we had no idea that this would be happening now, but with the interest rates so low, and having been in the house almost 5 yrs, we are going to be able to do this and keep our mortgage affordable. We don't mind living in a smaller space, thereby avoiding the stresses of trying to keep up with a high mortgage.
I'll keep you updated.
Have a great day!!
No comments:
Post a Comment